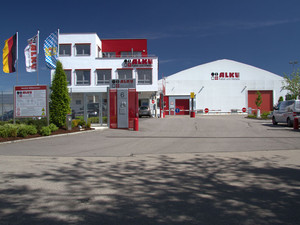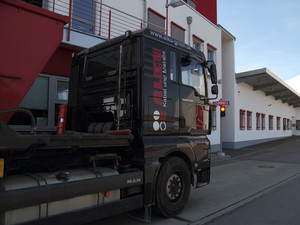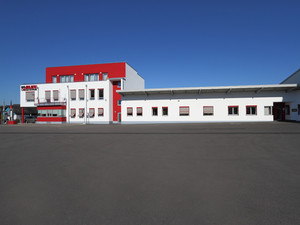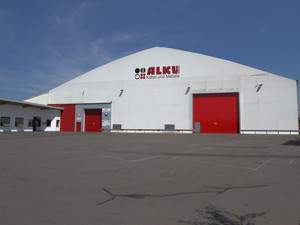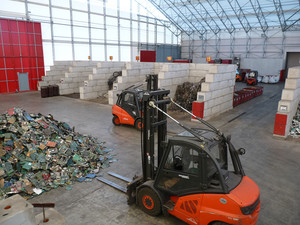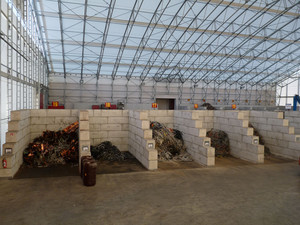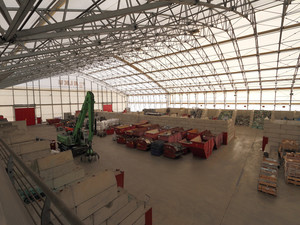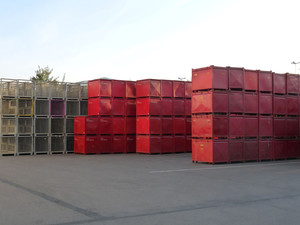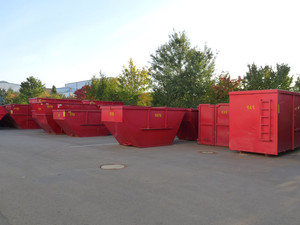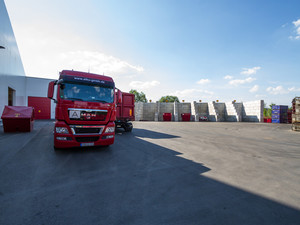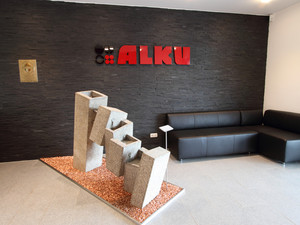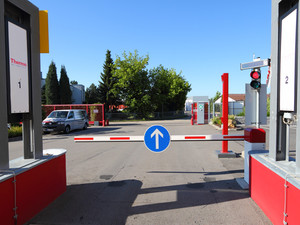A Tour Around
Since 10 November 2008 our company premises have been at Hans-Böckler-Strasse 6 in Maxhütte-Haidhof. The total area is 18,000 m².
Each vehicle which passes our premises for delivery or pick-up firstly goes through the truck scale which can handle weights up to 50 tonnes. For safety requirements, this unit is also equipped with a special facility for measuring radioactivity.
Our innovative tent hall is state-of-the-art technology. At the beginning the ground area was 2,700 m² with a spread of 55 m and a length of 50 m at a height of 18 m. In July 2011 the ground floor was extended by 7 steel girders up to a length of 75 m, which was easily possible thanks to the flexible steel construction. In total the ground area is now 4000 m². The roof is fitted with fans in order to have a sufficient flow of (cooling) air. So working conditions are ideal inside the hall, because it never gets too stuffy or too hot. The weather protection is another advantage for materials storage, as materials remain clean and dry. We attach great importance to cleanliness, tidiness and compliance with safety regulations in our company. Incoming goods are sorted by our trained personnel and the materials then stored in designated labelled boxes. Our ground area also includes a 1,000 m² area, housing the disassembly activities and serving as special storage facility for high-value materials. In the external area containers, pallets, steel box pallets and other are at our disposal for loading.
For environmental reasons, the waste water is firstly put through an oil separator. Rainwater from the roof-surface initially runs into rain water cisterns and then directed into a infiltration pond in order to relieve the environment.
The office building takes up 1.150 m² in all. Included are offices for our staff, meeting rooms, common rooms and changing facilities for our warehouse staff.


 alku-gmbh.de
alku-gmbh.de